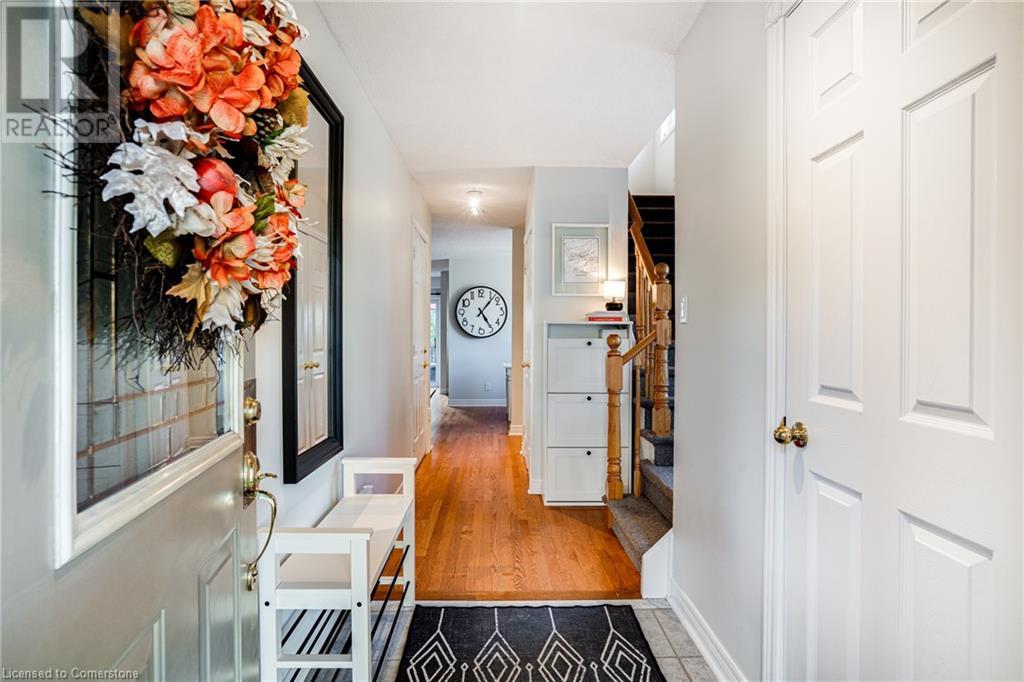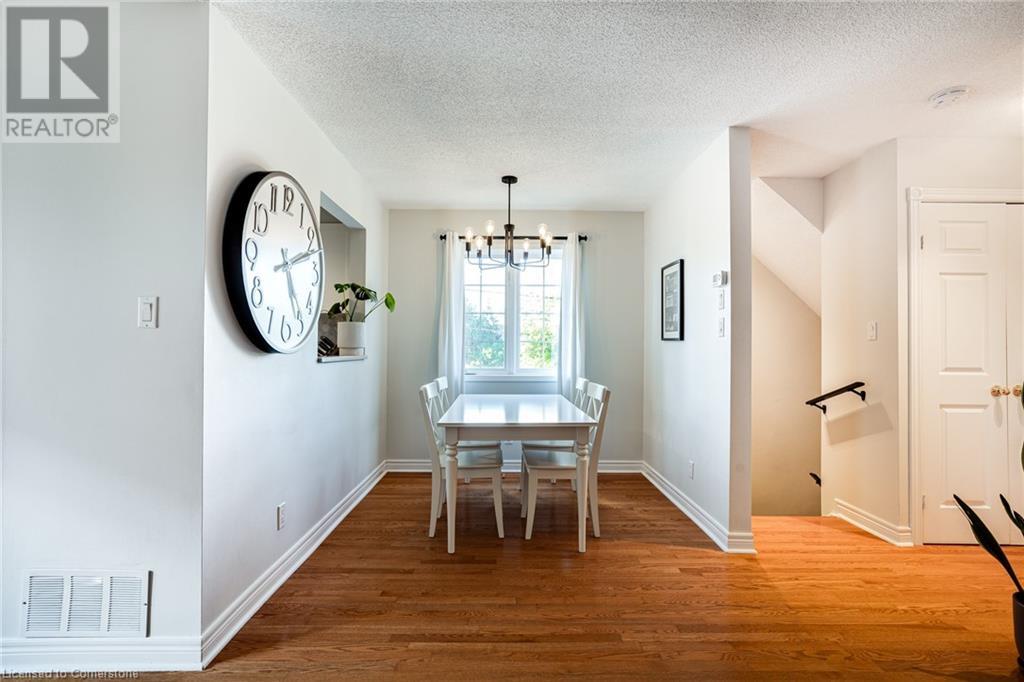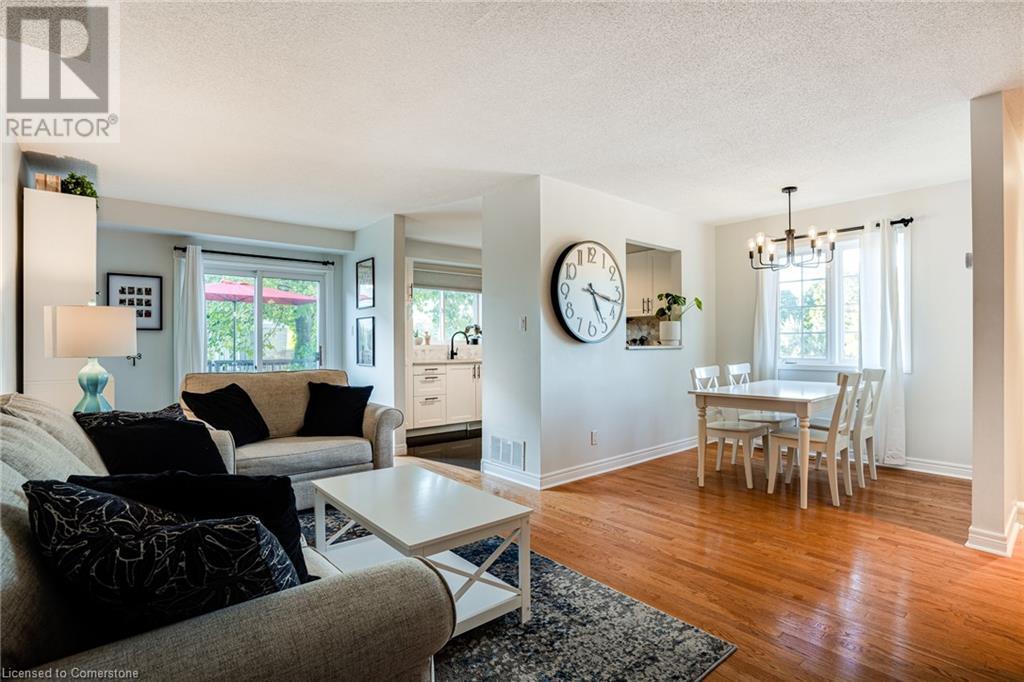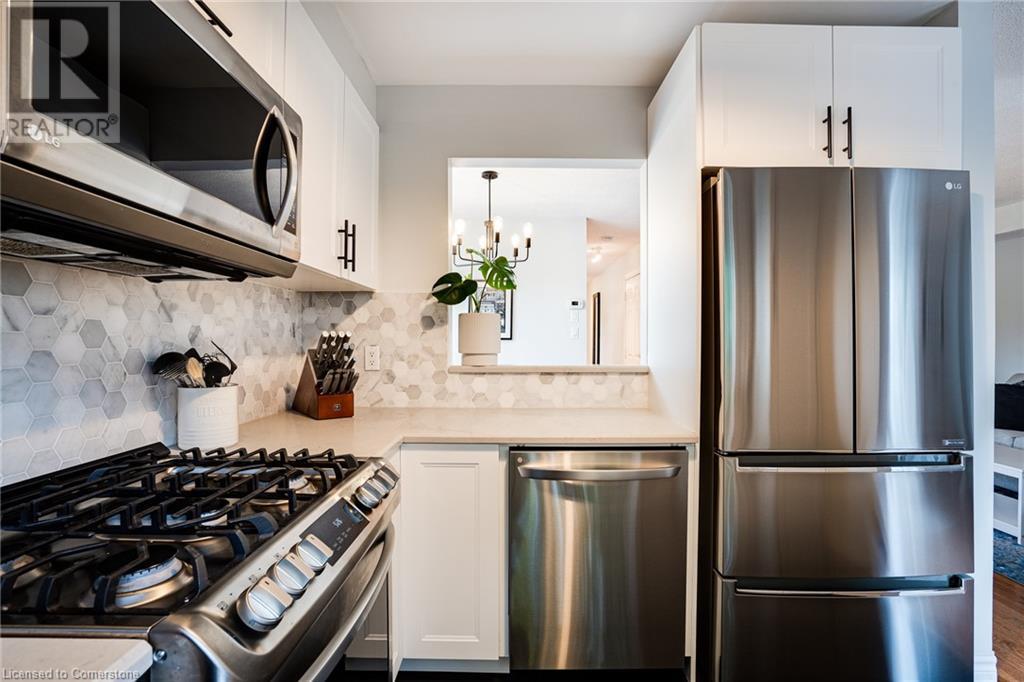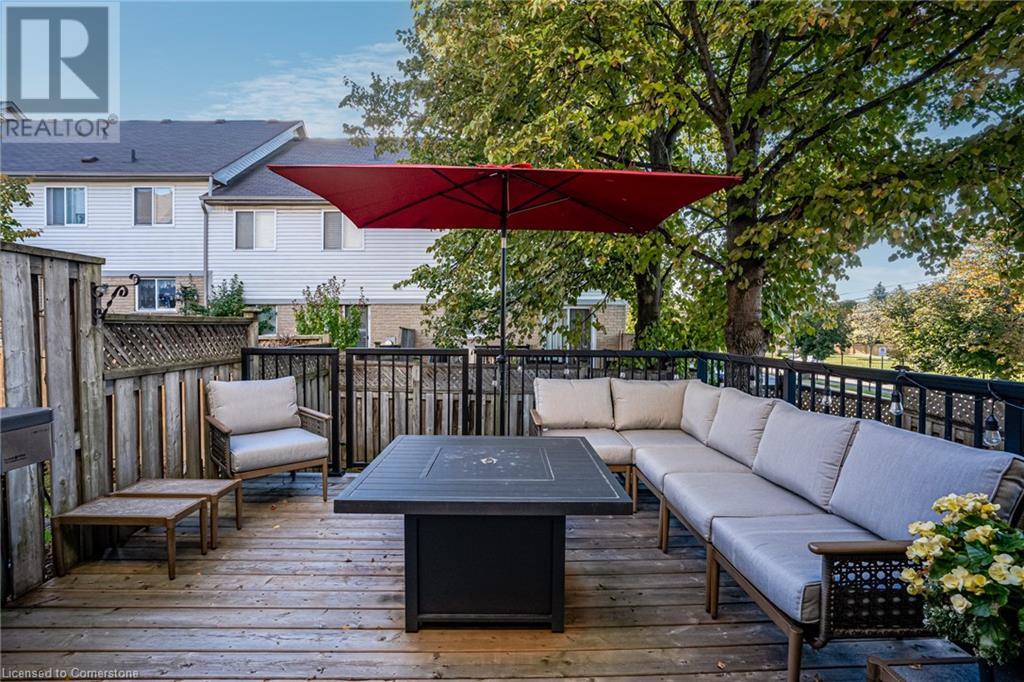31 Moss Boulevard Unit# 17 Dundas, Ontario L9H 7A6
$749,900Maintenance, Insurance, Landscaping, Property Management, Water
$394.50 Monthly
Maintenance, Insurance, Landscaping, Property Management, Water
$394.50 MonthlySTUNNING DUNDAS TOWNHOME! Discover this beautifully renovated 3-bedroom, 2.5-bathroom end unit townhouse in the highly sought-after, family-friendly Highland Park neighborhood. Freshly painted throughout, this home blends sophistication and functionality. The open-concept main floor features a recently renovated white kitchen equipped with stainless steel appliances, including a gas stove, beautiful quartz countertops, and ample counter space—perfect for those who love to cook or entertain. The bright and spacious living room, separate dining area, a convenient 2-piece bathroom, and direct garage access complete this level. Upstairs, the large primary bedroom offers a private 3-piece ensuite and a walk-in closet, while two additional bedrooms share a full 4-piece bathroom. The lower level includes a generous rec room, a laundry room, and plenty of storage space. Step through the patio doors from the living room into the fully fenced backyard, complete with a raised deck large enough for any size of gathering. This move-in ready home is just minutes from conservation areas, trails, parks, and schools—everything your family needs! (id:56248)
Open House
This property has open houses!
2:00 pm
Ends at:4:00 pm
Property Details
| MLS® Number | 40684186 |
| Property Type | Single Family |
| AmenitiesNearBy | Golf Nearby, Park, Place Of Worship, Playground, Public Transit, Schools, Shopping |
| CommunicationType | High Speed Internet |
| CommunityFeatures | Quiet Area, Community Centre |
| EquipmentType | Water Heater |
| Features | Cul-de-sac, Corner Site, Conservation/green Belt, Paved Driveway, Automatic Garage Door Opener |
| ParkingSpaceTotal | 2 |
| RentalEquipmentType | Water Heater |
| ViewType | City View |
Building
| BathroomTotal | 3 |
| BedroomsAboveGround | 3 |
| BedroomsTotal | 3 |
| Appliances | Central Vacuum, Dishwasher, Dryer, Refrigerator, Stove, Microwave Built-in, Garage Door Opener |
| ArchitecturalStyle | 2 Level |
| BasementDevelopment | Finished |
| BasementType | Full (finished) |
| ConstructedDate | 1997 |
| ConstructionStyleAttachment | Attached |
| CoolingType | Central Air Conditioning |
| ExteriorFinish | Brick, Vinyl Siding |
| FireProtection | Smoke Detectors |
| Fixture | Ceiling Fans |
| FoundationType | Poured Concrete |
| HalfBathTotal | 1 |
| HeatingFuel | Natural Gas |
| HeatingType | Forced Air |
| StoriesTotal | 2 |
| SizeInterior | 2090 Sqft |
| Type | Row / Townhouse |
| UtilityWater | Municipal Water |
Parking
| Attached Garage |
Land
| AccessType | Road Access, Rail Access |
| Acreage | No |
| LandAmenities | Golf Nearby, Park, Place Of Worship, Playground, Public Transit, Schools, Shopping |
| Sewer | Municipal Sewage System |
| SizeTotalText | Under 1/2 Acre |
| ZoningDescription | Rm1 |
Rooms
| Level | Type | Length | Width | Dimensions |
|---|---|---|---|---|
| Second Level | 4pc Bathroom | 9'7'' x 5'0'' | ||
| Second Level | Bedroom | 11'11'' x 9'2'' | ||
| Second Level | Bedroom | 17'3'' x 9'7'' | ||
| Second Level | Full Bathroom | 9'7'' x 5'0'' | ||
| Second Level | Primary Bedroom | 19'3'' x 16'9'' | ||
| Basement | Laundry Room | 9'6'' x 9'6'' | ||
| Basement | Recreation Room | 21'3'' x 18'7'' | ||
| Main Level | 2pc Bathroom | 7'11'' x 3'4'' | ||
| Main Level | Kitchen | 9'11'' x 9'7'' | ||
| Main Level | Dining Room | 8'11'' x 8'6'' | ||
| Main Level | Living Room | 20'10'' x 10'4'' | ||
| Main Level | Foyer | 6'4'' x 4'10'' |
Utilities
| Cable | Available |
| Electricity | Available |
| Natural Gas | Available |
| Telephone | Available |
https://www.realtor.ca/real-estate/27723936/31-moss-boulevard-unit-17-dundas



