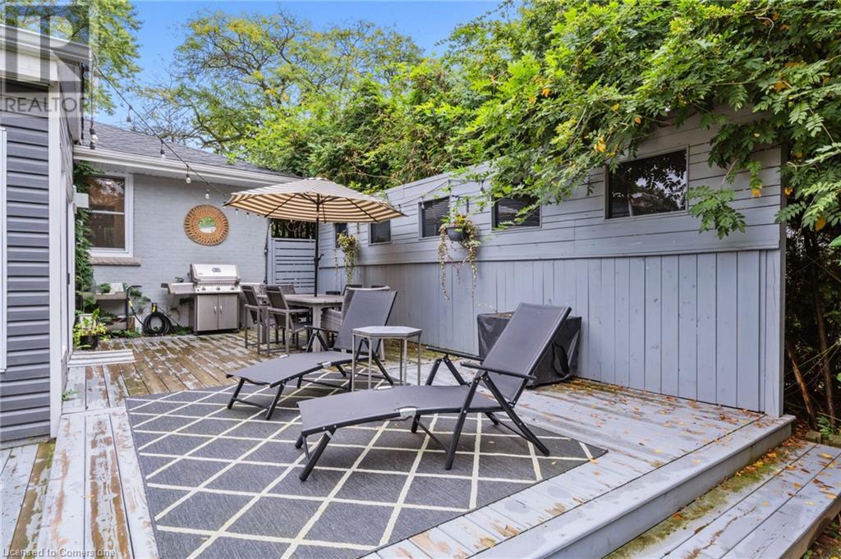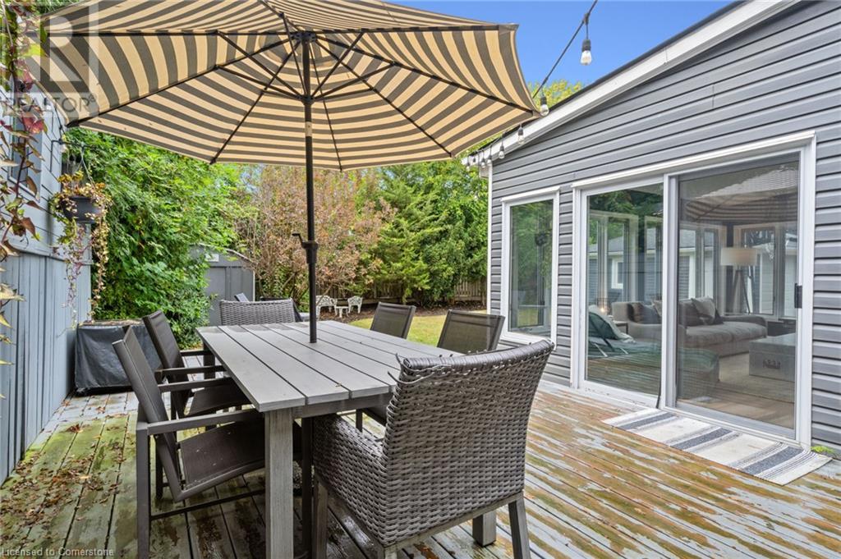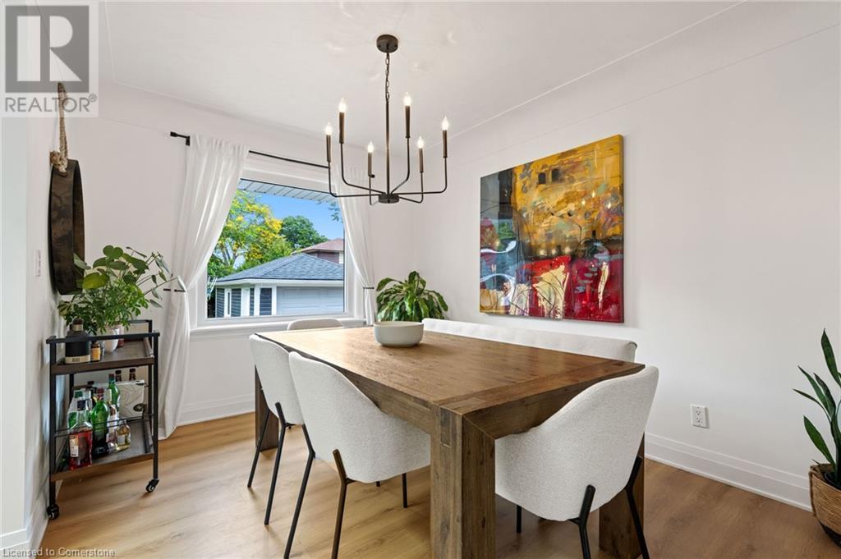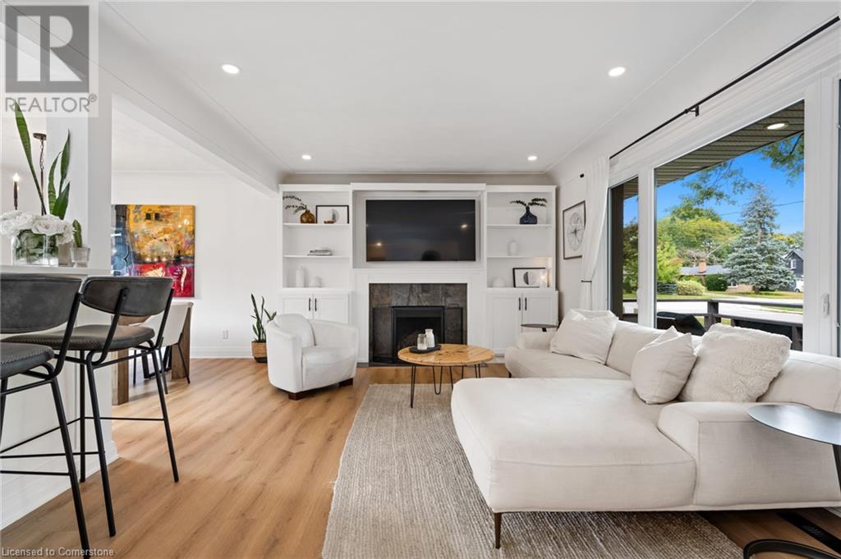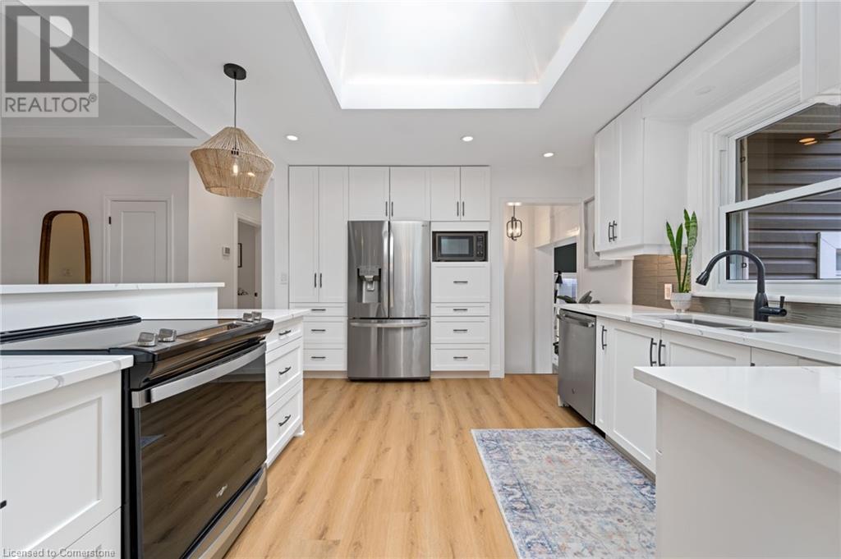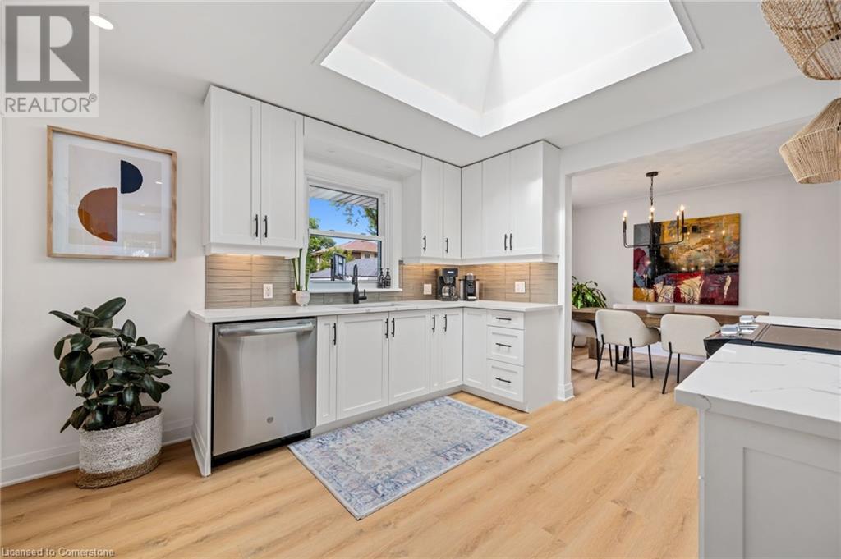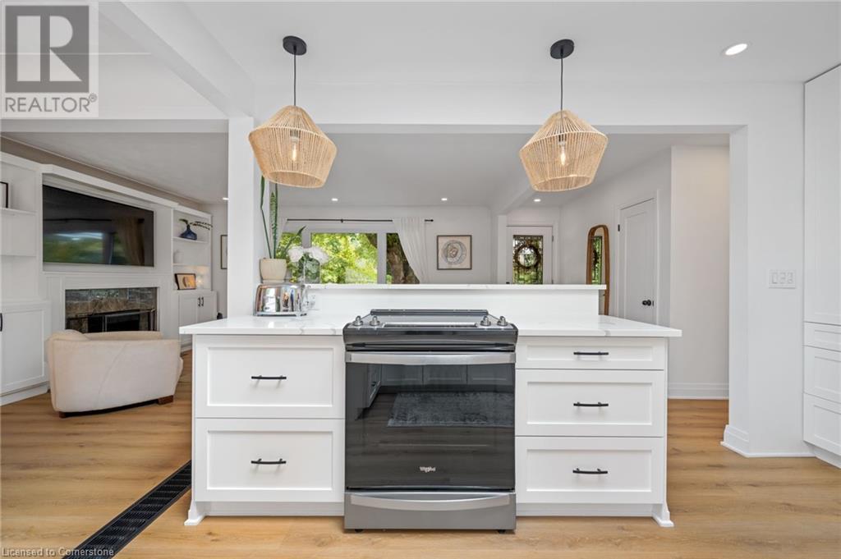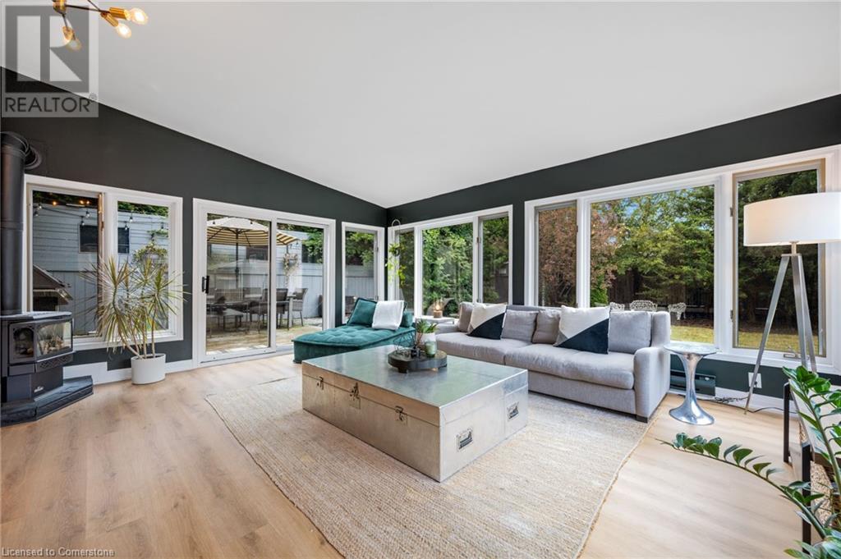2227 Deyncourt Drive Burlington, Ontario L7R 1W2
3 Bedroom
3 Bathroom
2603 sqft
Bungalow
Central Air Conditioning
Forced Air
$1,549,900
Beautifully renovated Bungalow on a 65' x 124' private lot in the heart of downtown Burlington. Features include Main Floor Addition with gas stove, Primary Bedroom with 4 piece Ensuite and walk-in closet by Closet Envy, Open Concept Gourmet Kitchen and Fully Finished Lower Level. (id:56248)
Open House
This property has open houses!
September
28
Saturday
Starts at:
2:00 pm
Ends at:4:00 pm
Beautifully Renovated Bungalow with Sunroom Addition on a Private Lot in the Heart of Downtown Burlington. Upgraded throughout. Detached Garage. Loads of Parking.
Property Details
| MLS® Number | 40652416 |
| Property Type | Single Family |
| AmenitiesNearBy | Hospital, Public Transit, Schools |
| EquipmentType | Water Heater |
| Features | Wet Bar, Paved Driveway, Automatic Garage Door Opener |
| ParkingSpaceTotal | 5 |
| RentalEquipmentType | Water Heater |
| Structure | Shed, Porch |
Building
| BathroomTotal | 3 |
| BedroomsAboveGround | 2 |
| BedroomsBelowGround | 1 |
| BedroomsTotal | 3 |
| Appliances | Dishwasher, Dryer, Refrigerator, Stove, Wet Bar, Washer |
| ArchitecturalStyle | Bungalow |
| BasementDevelopment | Finished |
| BasementType | Full (finished) |
| ConstructedDate | 1954 |
| ConstructionStyleAttachment | Detached |
| CoolingType | Central Air Conditioning |
| ExteriorFinish | Brick |
| FoundationType | Block |
| HeatingFuel | Natural Gas |
| HeatingType | Forced Air |
| StoriesTotal | 1 |
| SizeInterior | 2603 Sqft |
| Type | House |
| UtilityWater | Municipal Water |
Parking
| Detached Garage |
Land
| AccessType | Road Access, Highway Access |
| Acreage | No |
| FenceType | Partially Fenced |
| LandAmenities | Hospital, Public Transit, Schools |
| Sewer | Municipal Sewage System |
| SizeDepth | 124 Ft |
| SizeFrontage | 65 Ft |
| SizeTotalText | Under 1/2 Acre |
| ZoningDescription | R3.2 |
Rooms
| Level | Type | Length | Width | Dimensions |
|---|---|---|---|---|
| Basement | Laundry Room | 12'0'' x 10'0'' | ||
| Basement | 3pc Bathroom | 7'10'' x 6'6'' | ||
| Basement | Bedroom | 17'2'' x 14'7'' | ||
| Basement | Recreation Room | Measurements not available | ||
| Main Level | Sunroom | 17'5'' x 15'8'' | ||
| Main Level | Full Bathroom | 11'1'' x 6'11'' | ||
| Main Level | 4pc Bathroom | 11'1'' x 6'9'' | ||
| Main Level | Bedroom | 12'7'' x 9'7'' | ||
| Main Level | Primary Bedroom | 15'11'' x 10'3'' | ||
| Main Level | Living Room | 21'3'' x 12'0'' | ||
| Main Level | Dining Room | 11'0'' x 9'8'' | ||
| Main Level | Kitchen | 13'8'' x 11'0'' |
https://www.realtor.ca/real-estate/27474397/2227-deyncourt-drive-burlington







