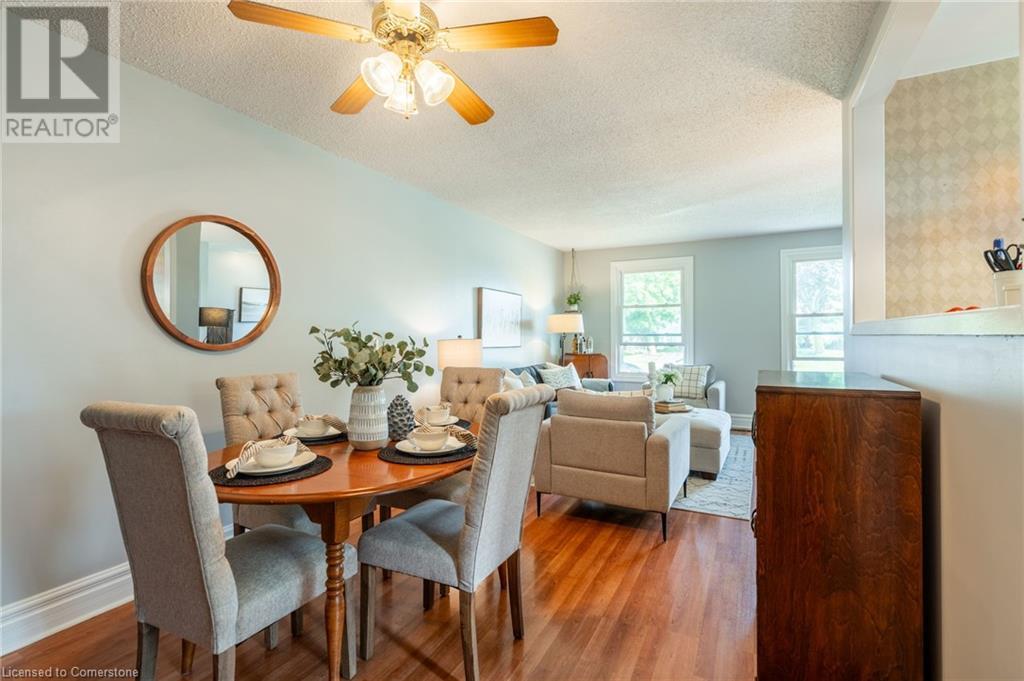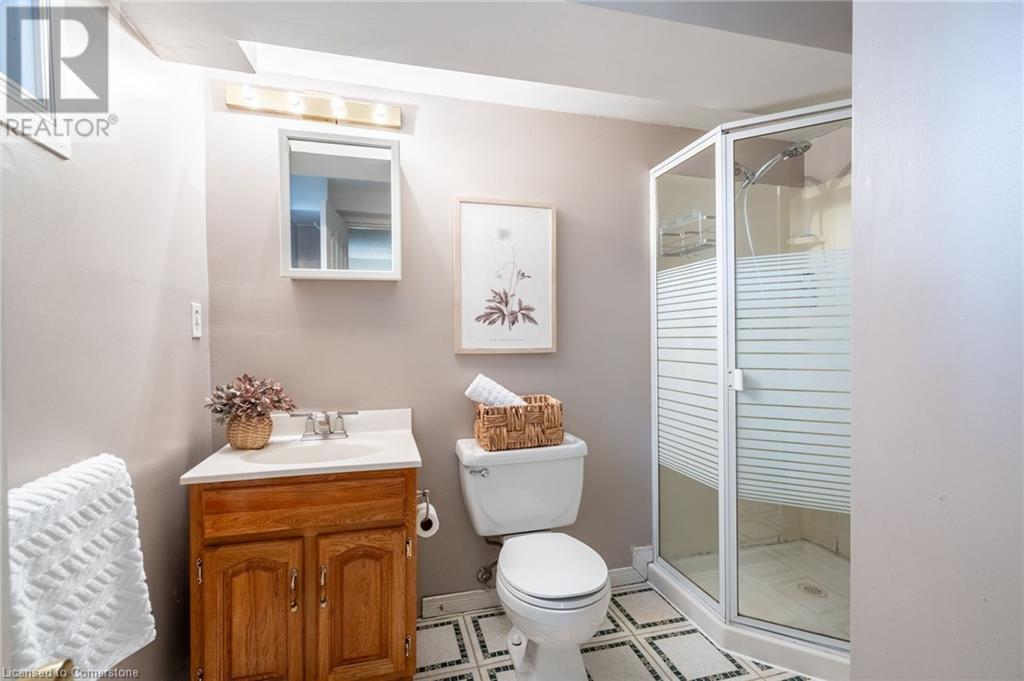3 Bedroom
2 Bathroom
1687 sqft
Central Air Conditioning
Forced Air
$769,900
Welcome to this cozy 3-bedroom semi-detached home in a great family-friendly Burlington neighborhood! It's perfect for a young family or couple and is just a short walk to schools and shopping, making life super convenient. The layout is ideal, with the kitchen opening right onto a big deck and large backyard. The yard has mature trees that give tons of shade—perfect for kids to play in, barbecues, or just hanging out with friends and family. Inside, the kitchen, dining area and living room make it easy to spend time together and relax. With three good-sized bedrooms, there’s space for everyone. There’s also a finished basement with a spacious family room, lots of storage and a 3 pc bath. This home is ideal for growing families or anyone who loves hosting friends and family. You’ll love living in this welcoming community, close to everything you need! (id:56248)
Open House
This property has open houses!
Starts at:
2:00 pm
Ends at:
4:00 pm
Property Details
|
MLS® Number
|
40653815 |
|
Property Type
|
Single Family |
|
Neigbourhood
|
Brant Hills |
|
AmenitiesNearBy
|
Park, Place Of Worship, Playground, Public Transit, Schools, Shopping |
|
CommunicationType
|
High Speed Internet |
|
CommunityFeatures
|
Quiet Area, Community Centre |
|
EquipmentType
|
None |
|
Features
|
Southern Exposure, Corner Site, Paved Driveway, Gazebo |
|
ParkingSpaceTotal
|
3 |
|
RentalEquipmentType
|
None |
|
Structure
|
Shed |
Building
|
BathroomTotal
|
2 |
|
BedroomsAboveGround
|
3 |
|
BedroomsTotal
|
3 |
|
BasementDevelopment
|
Finished |
|
BasementType
|
Full (finished) |
|
ConstructedDate
|
1980 |
|
ConstructionStyleAttachment
|
Semi-detached |
|
CoolingType
|
Central Air Conditioning |
|
ExteriorFinish
|
Aluminum Siding, Brick Veneer |
|
FireProtection
|
Smoke Detectors |
|
FoundationType
|
Block |
|
HeatingFuel
|
Natural Gas |
|
HeatingType
|
Forced Air |
|
SizeInterior
|
1687 Sqft |
|
Type
|
House |
|
UtilityWater
|
Municipal Water |
Land
|
AccessType
|
Road Access, Highway Access |
|
Acreage
|
No |
|
FenceType
|
Fence |
|
LandAmenities
|
Park, Place Of Worship, Playground, Public Transit, Schools, Shopping |
|
Sewer
|
Municipal Sewage System |
|
SizeDepth
|
110 Ft |
|
SizeFrontage
|
35 Ft |
|
SizeTotalText
|
Under 1/2 Acre |
|
ZoningDescription
|
R4 |
Rooms
| Level |
Type |
Length |
Width |
Dimensions |
|
Second Level |
4pc Bathroom |
|
|
Measurements not available |
|
Second Level |
Bedroom |
|
|
8'10'' x 15'3'' |
|
Second Level |
Bedroom |
|
|
8'10'' x 9'2'' |
|
Second Level |
Primary Bedroom |
|
|
9'9'' x 11'11'' |
|
Basement |
3pc Bathroom |
|
|
Measurements not available |
|
Basement |
Utility Room |
|
|
7'4'' x 21'3'' |
|
Basement |
Recreation Room |
|
|
10'8'' x 24'1'' |
|
Main Level |
Kitchen |
|
|
8'10'' x 14'5'' |
|
Main Level |
Dining Room |
|
|
9'10'' x 11'6'' |
|
Main Level |
Living Room |
|
|
19'0'' x 12'0'' |
|
Main Level |
Foyer |
|
|
Measurements not available |
Utilities
|
Electricity
|
Available |
|
Natural Gas
|
Available |
|
Telephone
|
Available |
https://www.realtor.ca/real-estate/27471145/2343-malcolm-crescent-burlington





















































