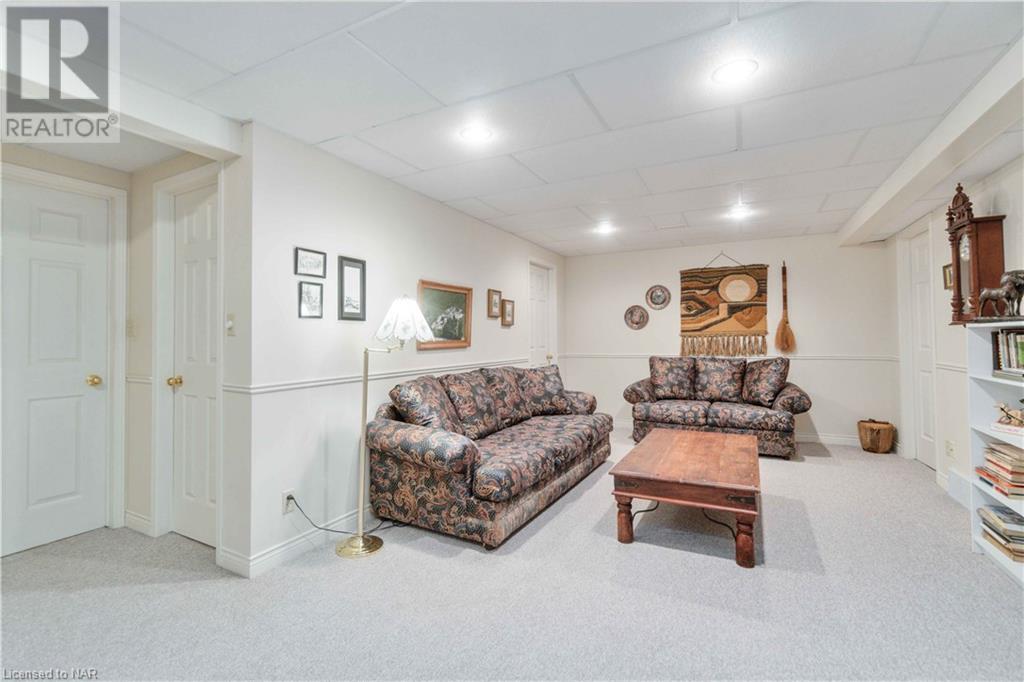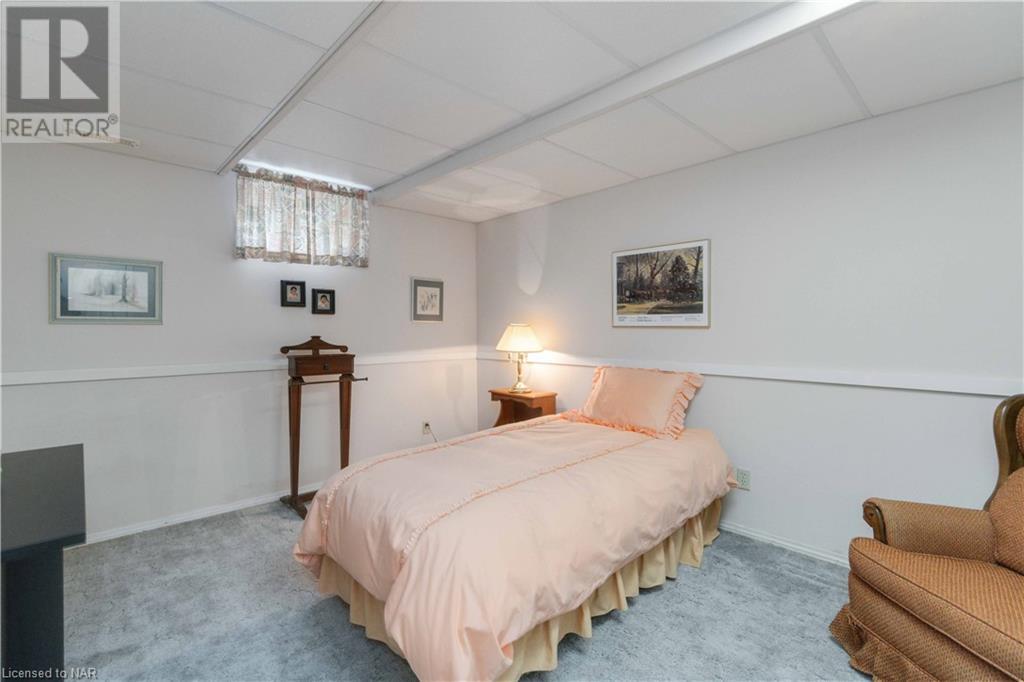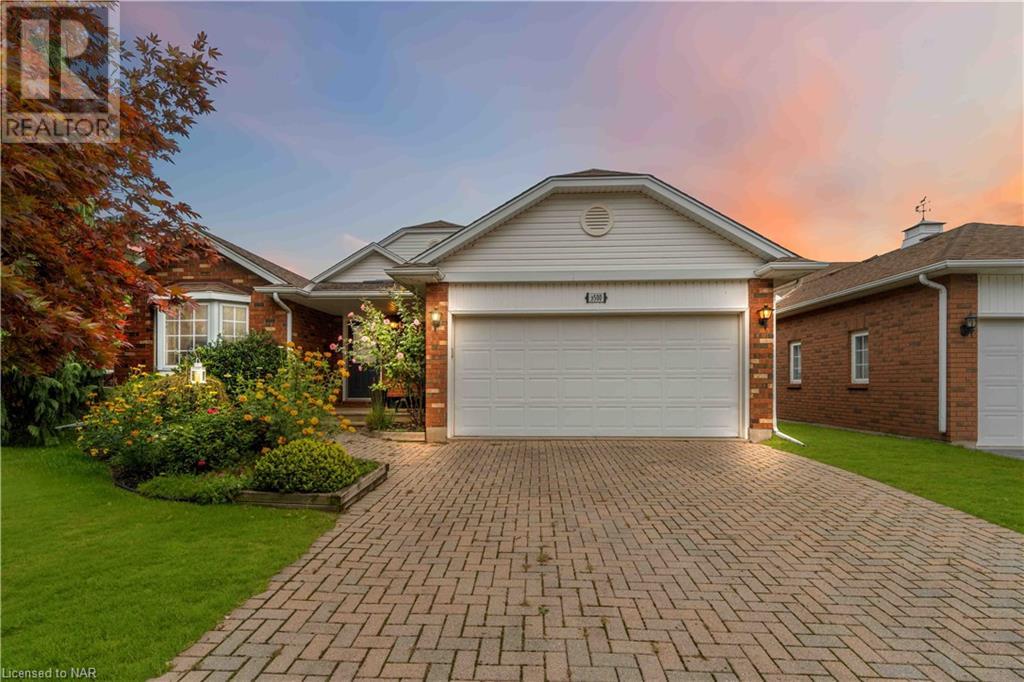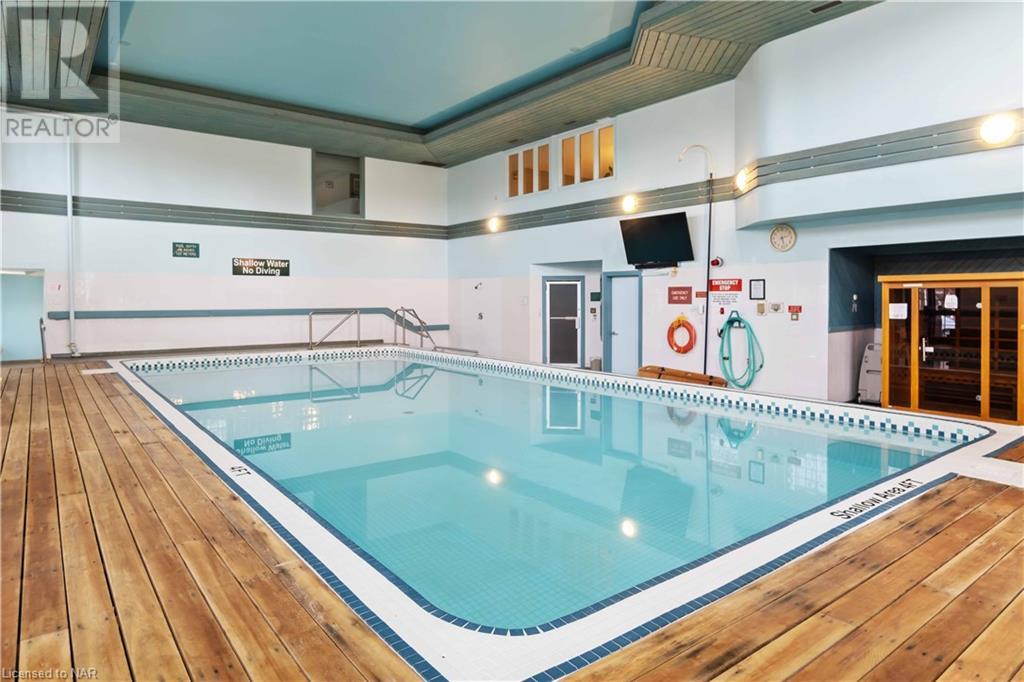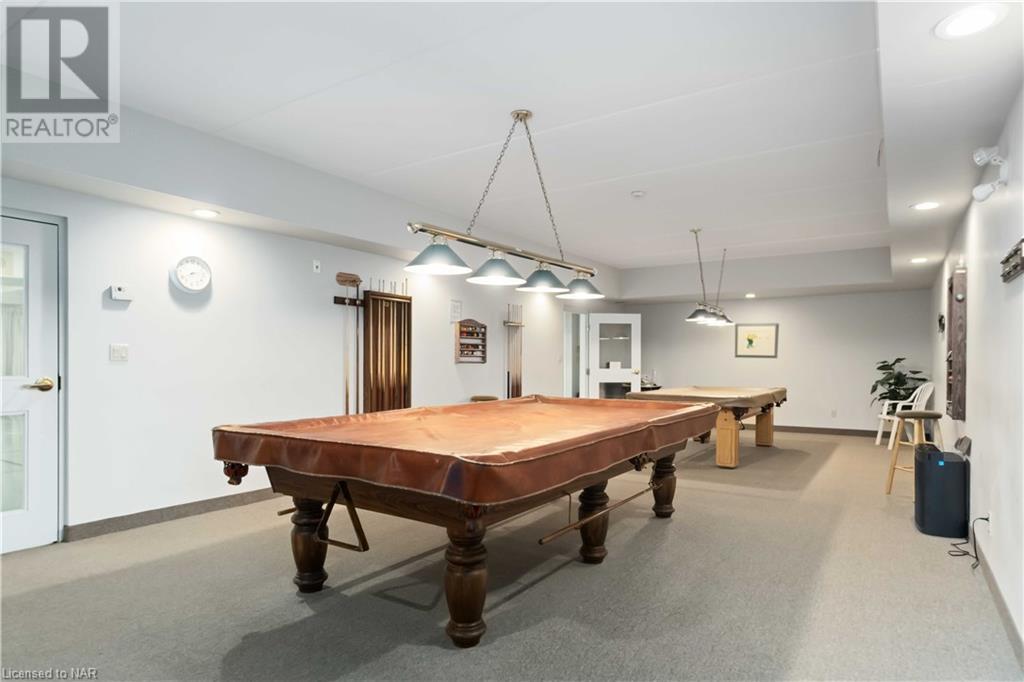3500 Frederick Avenue Vineland, Ontario L0R 2C0
$849,900
Welcome to this lovely 2+1 bedroom, 2.5 bathroom freehold bungalow of well-designed living space, backing onto a charming peach orchard in Heritage Village, Vineland - a town known for its picturesque landscapes, vineyards and agricultural heritage. Combining tranquil surroundings with modern comforts, this home is a true gem. The main floor features a bright kitchen with generous countertop space, lots of cabinetry for all of your essentials plus a sunny breakfast nook, perfect for casual meals. Just off the kitchen is a convenient mudroom with a direct door to the garage, so bringing in groceries will be a breeze! The kitchen flows into the living and dining room, ideal for both entertaining and daily living. One of the highlights is the 4-season sunroom where you can relax year-round looking out over the well treed backyard and orchard. The primary bedroom includes a spacious walk-in closet and ensuite bathroom, creating a private retreat. The main floor also offers a second bedroom that could serve as a home office or guest room plus a convenient 2nd bathroom with shower is adjacent. The finished basement includes a cozy family room, 3rd bedroom, 2-piece bathroom, craft room, workshop, potential for a 4th bedroom plus ample storage. Outside, is a covered front porch overlooking a perennial garden - a wonderful place for a cup of coffee or glass of wine. The double attached garage has key pad, man door to side yard plus the lockstone driveway offers plenty of parking. Take a stroll to the exclusive Clubhouse where you can enjoy a heated saltwater pool, sauna, fitness centre, social activities and more! (Note that there is a monthly Clubhouse fee of $70.00) Close to local wineries, great restaurants, conservation parks with easy access to the QEW, this home offers not just comfort but a lifestyle - don't miss the chance to make it your own! (id:56248)
Open House
This property has open houses!
2:00 pm
Ends at:4:00 pm
Hosted by Realtor, Kimberley Smith
Property Details
| MLS® Number | 40652048 |
| Property Type | Single Family |
| AmenitiesNearBy | Golf Nearby, Hospital, Park, Schools, Shopping |
| CommunityFeatures | Community Centre, School Bus |
| EquipmentType | Water Heater |
| Features | Southern Exposure, Visual Exposure, Skylight, Automatic Garage Door Opener |
| ParkingSpaceTotal | 6 |
| RentalEquipmentType | Water Heater |
| Structure | Porch |
Building
| BathroomTotal | 3 |
| BedroomsAboveGround | 2 |
| BedroomsBelowGround | 1 |
| BedroomsTotal | 3 |
| Appliances | Central Vacuum - Roughed In, Dishwasher, Dryer, Refrigerator, Stove, Washer, Hood Fan, Window Coverings, Garage Door Opener |
| ArchitecturalStyle | Bungalow |
| BasementDevelopment | Finished |
| BasementType | Full (finished) |
| ConstructedDate | 1995 |
| ConstructionStyleAttachment | Detached |
| CoolingType | Central Air Conditioning |
| ExteriorFinish | Brick, Vinyl Siding |
| FireProtection | Smoke Detectors |
| FireplacePresent | Yes |
| FireplaceTotal | 1 |
| FireplaceType | Insert |
| FoundationType | Poured Concrete |
| HalfBathTotal | 1 |
| HeatingFuel | Natural Gas |
| HeatingType | Forced Air |
| StoriesTotal | 1 |
| SizeInterior | 2289 Sqft |
| Type | House |
| UtilityWater | Municipal Water |
Parking
| Attached Garage |
Land
| AccessType | Highway Nearby |
| Acreage | No |
| LandAmenities | Golf Nearby, Hospital, Park, Schools, Shopping |
| LandscapeFeatures | Landscaped |
| Sewer | Municipal Sewage System |
| SizeDepth | 127 Ft |
| SizeFrontage | 49 Ft |
| SizeTotalText | Under 1/2 Acre |
| ZoningDescription | R3 |
Rooms
| Level | Type | Length | Width | Dimensions |
|---|---|---|---|---|
| Lower Level | Storage | Measurements not available | ||
| Lower Level | 2pc Bathroom | 6'2'' x 4'1'' | ||
| Lower Level | Workshop | 17'6'' x 11'10'' | ||
| Lower Level | Bedroom | 13'5'' x 10'1'' | ||
| Lower Level | Family Room | 25'4'' x 11'5'' | ||
| Main Level | 3pc Bathroom | 9'0'' x 4'11'' | ||
| Main Level | Bedroom | 12'6'' x 10'3'' | ||
| Main Level | Full Bathroom | 8'3'' x 4'11'' | ||
| Main Level | Primary Bedroom | 14'8'' x 11'4'' | ||
| Main Level | Mud Room | 7'10'' x 6'7'' | ||
| Main Level | Sunroom | 9'7'' x 10'5'' | ||
| Main Level | Dining Room | 15'5'' x 11'4'' | ||
| Main Level | Living Room | 18'4'' x 12'6'' | ||
| Main Level | Kitchen | 16'1'' x 12'1'' | ||
| Main Level | Foyer | 16'1'' x 5'4'' |
https://www.realtor.ca/real-estate/27471248/3500-frederick-avenue-vineland



























