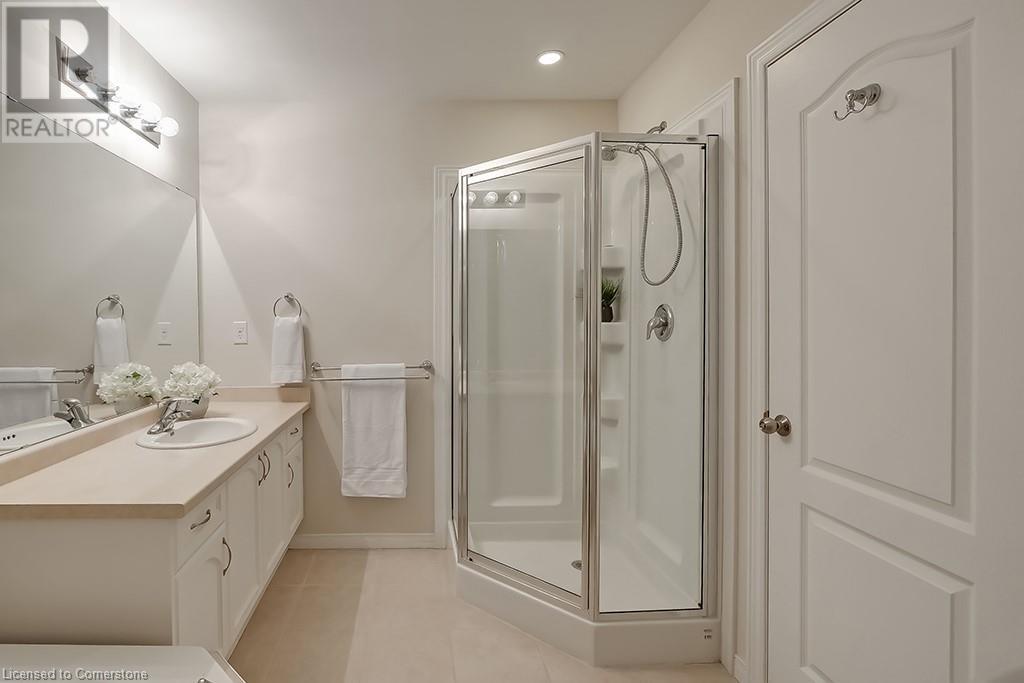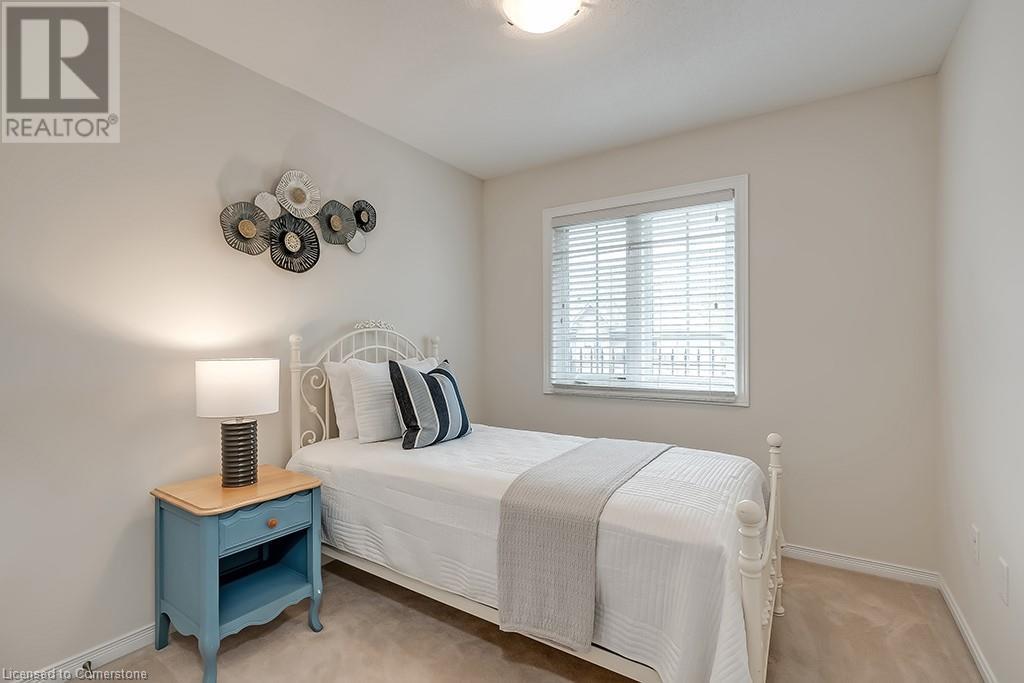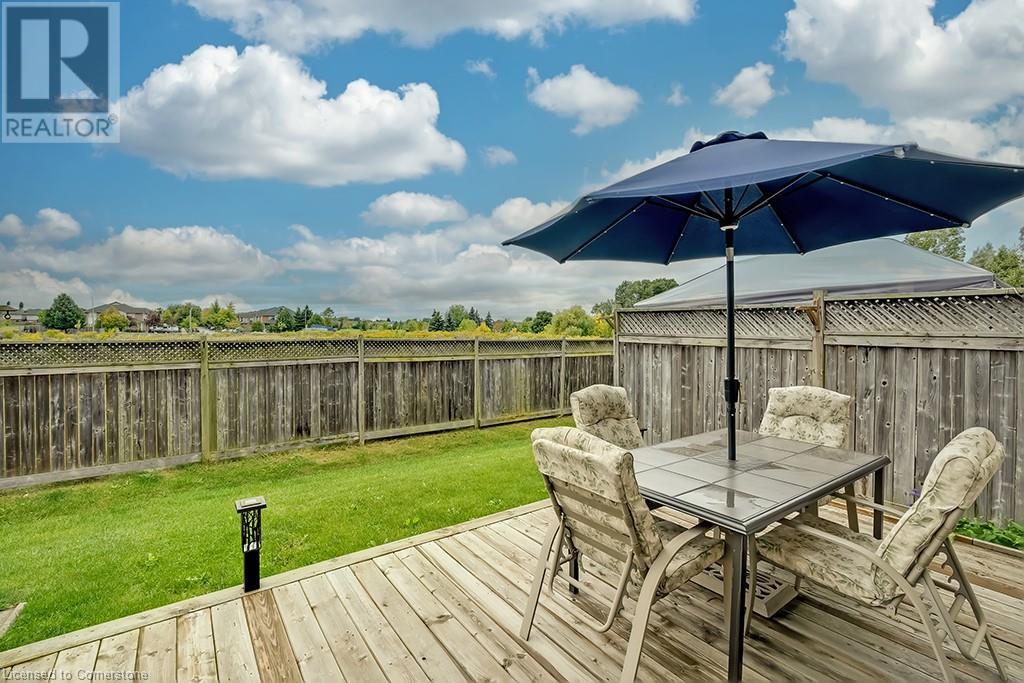370 Stonehenge Drive Unit# 11 Ancaster, Ontario L9K 0H9
$724,900Maintenance, Insurance
$366.08 Monthly
Maintenance, Insurance
$366.08 MonthlyStunning 3-bedroom, 2.5-bathroom 1550 square foot townhome in the desirable Ancaster community. The open-concept main level is perfect for entertaining, featuring an eat-in kitchen with stainless steel appliances, including a gas stove, upgraded cabinetry, undercabinet lighting, and a custom fan hood cover. The living and dining areas boast hardwood flooring, creating a warm and inviting atmosphere. Walk out from the kitchen to the deck that provides a serene view of green space. Head up the oak staircase with carpet runner to the primary suite which features his and hers closets and a 4-piece ensuite, complete with a separate shower and a relaxing corner soaker tub. Two additional bedrooms, one with a vaulted ceiling, share a 4-piece bath. Convenience abounds with upper-level laundry, including a front-load washer, dryer, and laundry sink. The unspoiled lower level offers endless potential and awaits your personal touch. Located near entertainment, shopping, all amenities, and easy 403 access. (id:56248)
Open House
This property has open houses!
2:00 pm
Ends at:4:00 pm
Property Details
| MLS® Number | 40653569 |
| Property Type | Single Family |
| Neigbourhood | Harmony Hall II |
| AmenitiesNearBy | Golf Nearby, Park, Schools, Shopping |
| EquipmentType | Water Heater |
| ParkingSpaceTotal | 2 |
| RentalEquipmentType | Water Heater |
Building
| BathroomTotal | 3 |
| BedroomsAboveGround | 3 |
| BedroomsTotal | 3 |
| Appliances | Central Vacuum, Dishwasher, Dryer, Microwave, Refrigerator, Washer, Gas Stove(s), Hood Fan |
| ArchitecturalStyle | 2 Level |
| BasementDevelopment | Unfinished |
| BasementType | Full (unfinished) |
| ConstructedDate | 2011 |
| ConstructionStyleAttachment | Attached |
| CoolingType | Central Air Conditioning |
| ExteriorFinish | Brick Veneer |
| FoundationType | Poured Concrete |
| HalfBathTotal | 1 |
| HeatingFuel | Natural Gas |
| HeatingType | Forced Air |
| StoriesTotal | 2 |
| SizeInterior | 1554 Sqft |
| Type | Row / Townhouse |
| UtilityWater | Municipal Water |
Parking
| Attached Garage |
Land
| AccessType | Road Access |
| Acreage | No |
| LandAmenities | Golf Nearby, Park, Schools, Shopping |
| Sewer | Municipal Sewage System |
| SizeTotalText | Under 1/2 Acre |
| ZoningDescription | Rm4 |
Rooms
| Level | Type | Length | Width | Dimensions |
|---|---|---|---|---|
| Second Level | 4pc Bathroom | Measurements not available | ||
| Second Level | Bedroom | 9'6'' x 8'8'' | ||
| Second Level | Bedroom | 9'8'' x 14'7'' | ||
| Second Level | Full Bathroom | Measurements not available | ||
| Second Level | Primary Bedroom | 14'1'' x 16'5'' | ||
| Main Level | Kitchen | 24'10'' x 7'7'' | ||
| Main Level | Living Room/dining Room | 21'10'' x 10'7'' | ||
| Main Level | 2pc Bathroom | Measurements not available | ||
| Main Level | Foyer | 22'4'' x 4'9'' |
https://www.realtor.ca/real-estate/27470535/370-stonehenge-drive-unit-11-ancaster



































