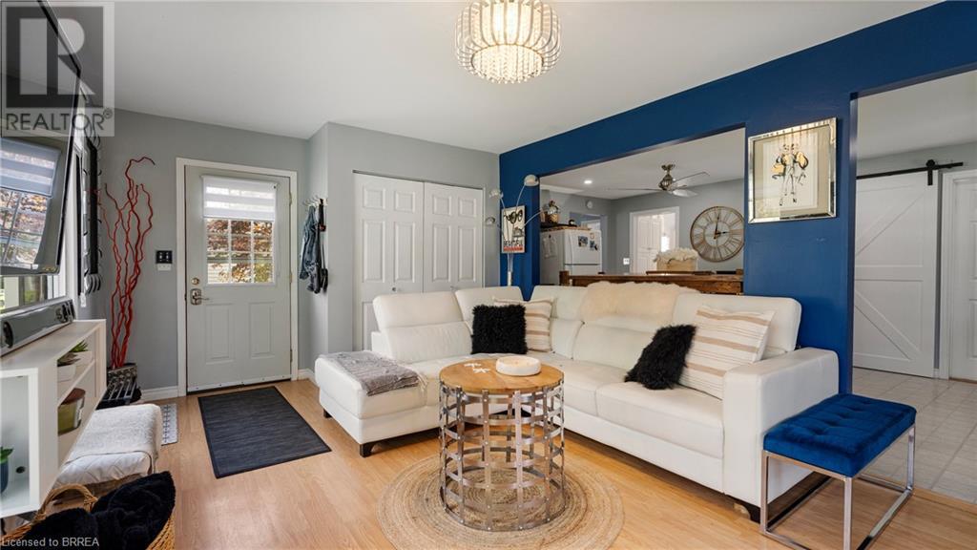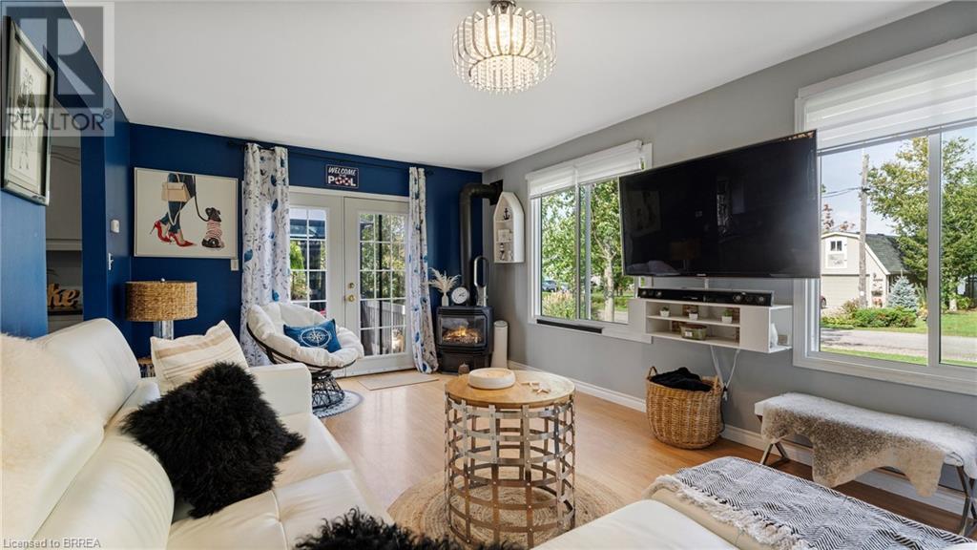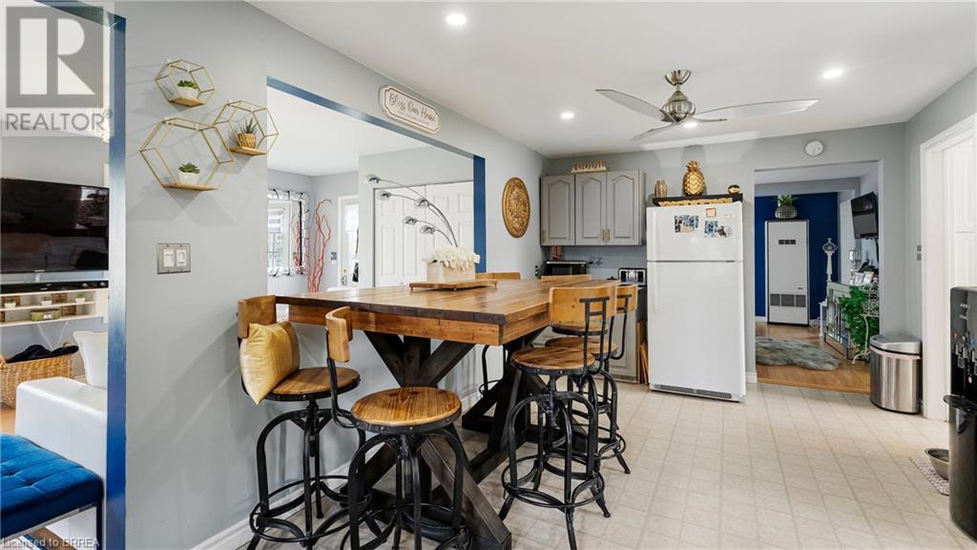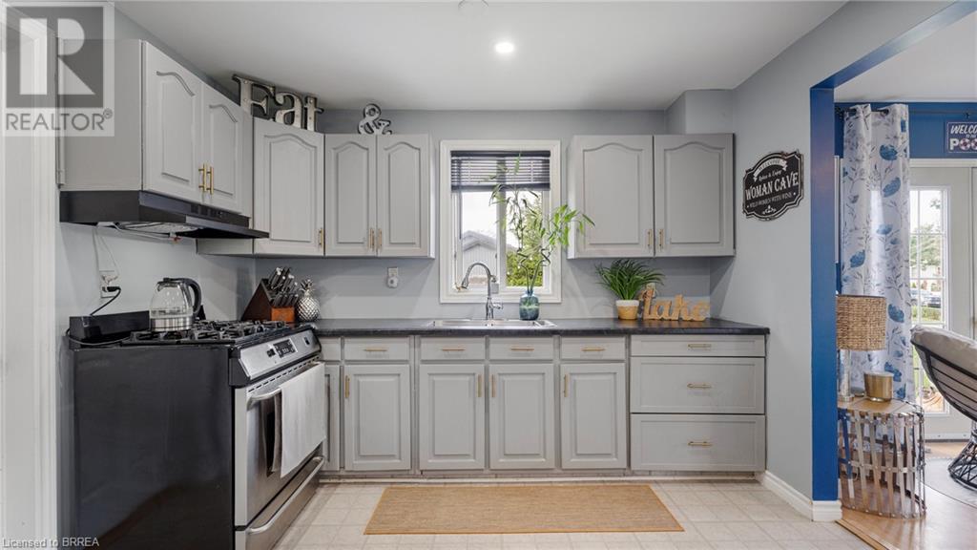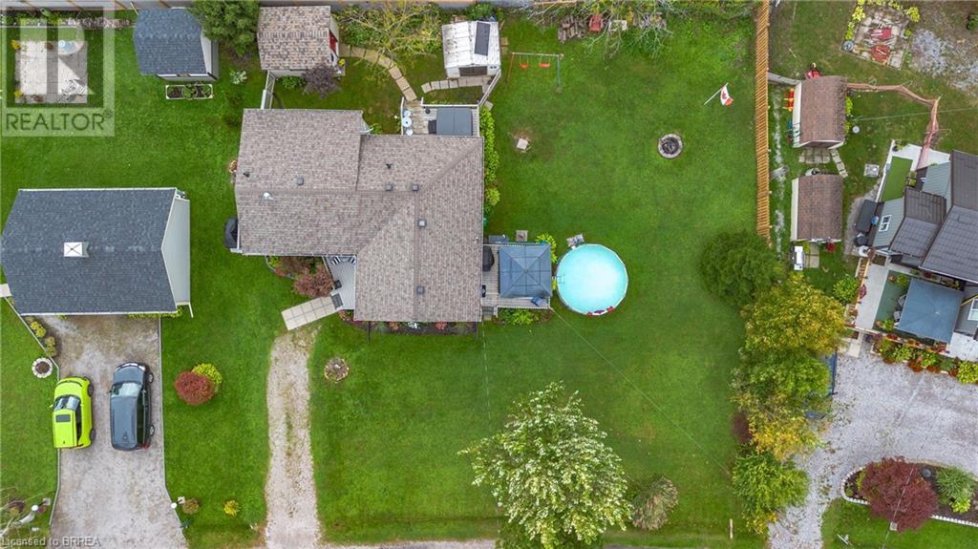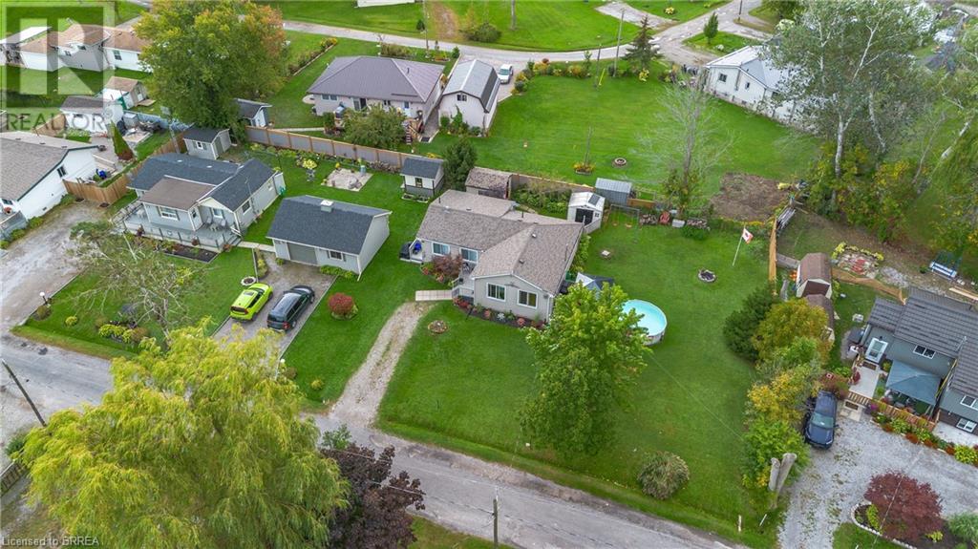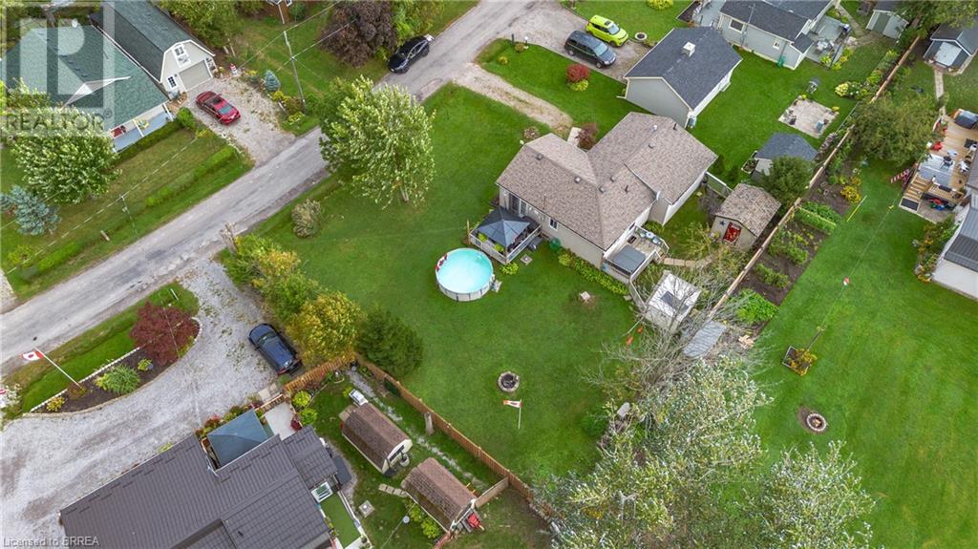49 Wilcox Drive Peacock Point, Ontario N0A 1L0
$549,900
Welcome to your dream getaway! This inviting 3-bedroom, 1.5-bathroom home is perfectly situated on a spacious double lot (100 ft x 100 ft), just steps from the serene shores of Lake Erie. With 1163 sq ft of bright living space, this property is ideal for both relaxing weekends and year-round living. Step into the heart of the home, where you'll find a warm and welcoming family room featuring a natural gas fireplace, perfect for cozy evenings. The room is bathed in natural light, thanks to two large windows and a garden door that leads to the expansive deck where you will find the hot tub and above ground pool —ideal for entertaining or enjoying quiet mornings. The main floor laundry adds convenience, and a full 4-piece bathroom ensures comfort for you and your guests. Key upgrades include a concrete pier foundation (2004), roof shingles (2020), vinyl siding (2007), and windows/exterior doors (2005), providing peace of mind for years to come. Additional features include fascia, soffit, and eaves (2007), a 100 amp hydro service, and two versatile multi-purpose sheds. Don’t miss your chance to own this exceptional property in beautiful Peacock Point—your lakeside oasis awaits! (id:56248)
Open House
This property has open houses!
2:00 pm
Ends at:4:00 pm
Property Details
| MLS® Number | 40652723 |
| Property Type | Single Family |
| AmenitiesNearBy | Beach, Park |
| ParkingSpaceTotal | 2 |
| PoolType | Above Ground Pool |
| StorageType | Holding Tank |
| Structure | Shed |
| ViewType | No Water View |
| WaterFrontType | Waterfront |
Building
| BathroomTotal | 2 |
| BedroomsAboveGround | 3 |
| BedroomsTotal | 3 |
| Appliances | Dryer, Refrigerator, Washer, Gas Stove(s), Hood Fan |
| ArchitecturalStyle | Bungalow |
| BasementDevelopment | Unfinished |
| BasementType | Crawl Space (unfinished) |
| ConstructedDate | 1960 |
| ConstructionStyleAttachment | Detached |
| CoolingType | Wall Unit |
| ExteriorFinish | Vinyl Siding |
| FireplacePresent | Yes |
| FireplaceTotal | 1 |
| FoundationType | Piled |
| HalfBathTotal | 1 |
| StoriesTotal | 1 |
| SizeInterior | 1163 Sqft |
| Type | House |
| UtilityWater | Cistern |
Land
| AccessType | Road Access |
| Acreage | No |
| LandAmenities | Beach, Park |
| Sewer | Holding Tank |
| SizeDepth | 100 Ft |
| SizeFrontage | 100 Ft |
| SizeIrregular | 0.23 |
| SizeTotal | 0.23 Ac|under 1/2 Acre |
| SizeTotalText | 0.23 Ac|under 1/2 Acre |
| SurfaceWater | Lake |
| ZoningDescription | N A2e |
Rooms
| Level | Type | Length | Width | Dimensions |
|---|---|---|---|---|
| Main Level | 4pc Bathroom | Measurements not available | ||
| Main Level | 2pc Bathroom | Measurements not available | ||
| Main Level | Family Room | 11'6'' x 18'7'' | ||
| Main Level | Primary Bedroom | 11'4'' x 8'7'' | ||
| Main Level | Bedroom | 11'4'' x 7'7'' | ||
| Main Level | Bedroom | 7'9'' x 8'1'' | ||
| Main Level | Eat In Kitchen | 10'6'' x 21'2'' | ||
| Main Level | Living Room | 11'8'' x 17'10'' |
https://www.realtor.ca/real-estate/27470063/49-wilcox-drive-peacock-point






